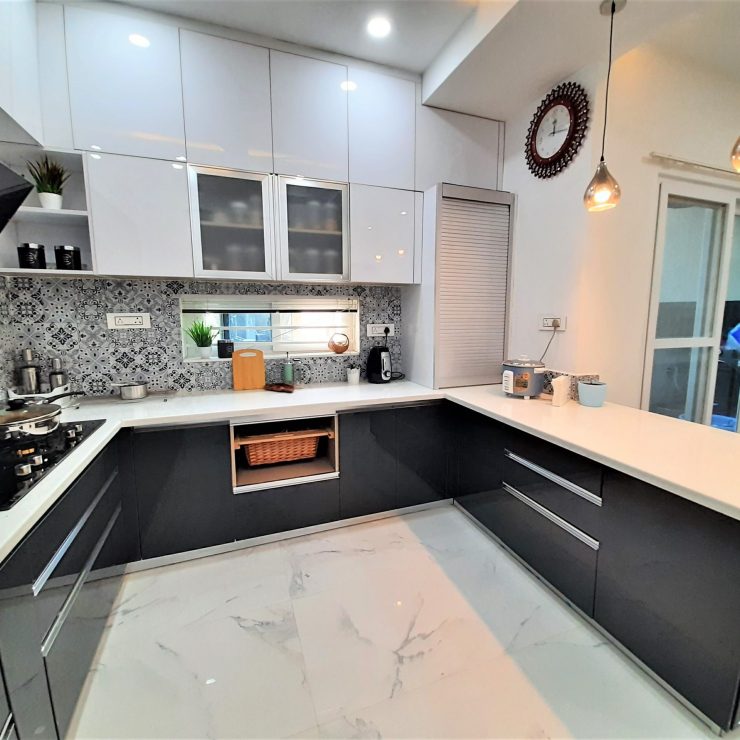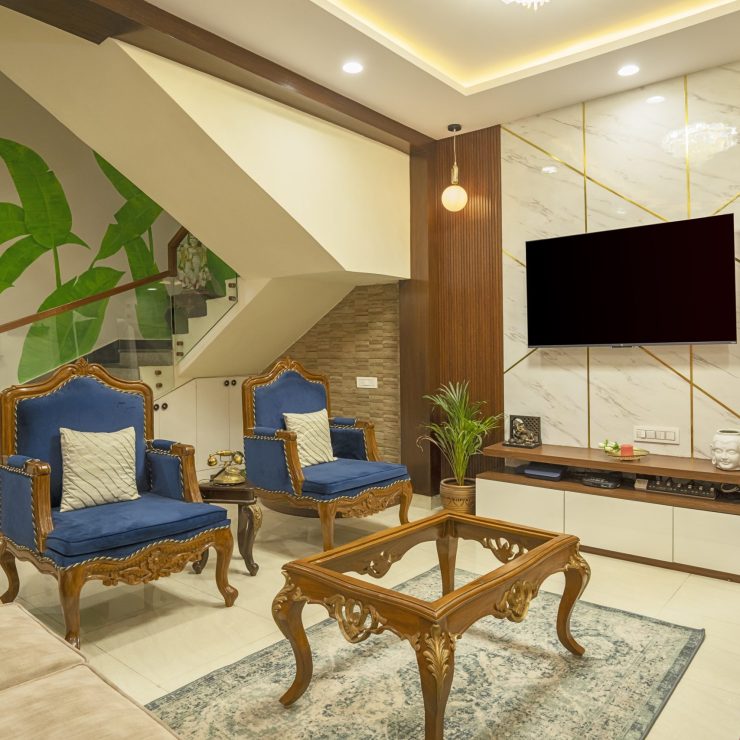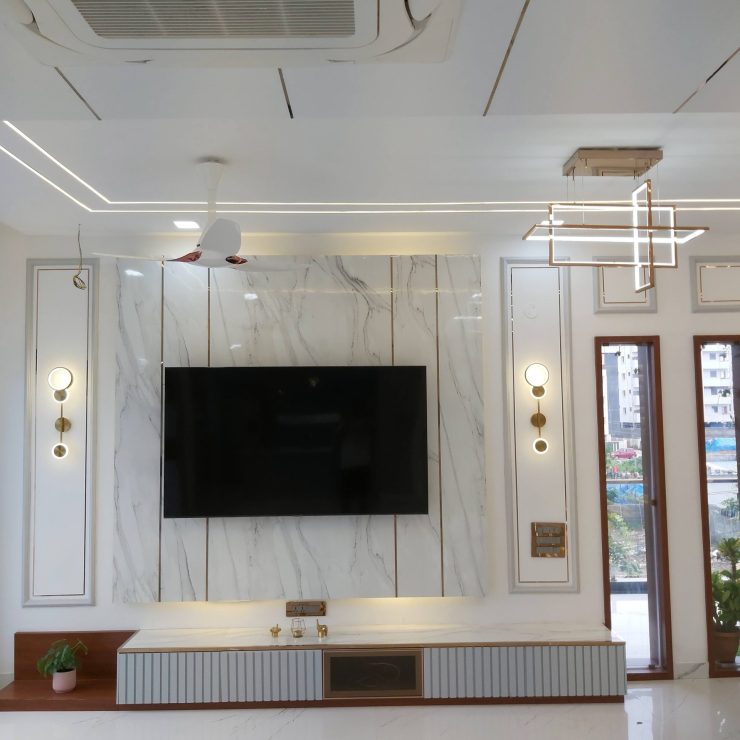This was a renovation project of a 3BHK flat located in the main market area of the city. A number of walls were brought down to make the house spacious and the window sizes were also made bigger to allow more natural light to enter the house. The new layout allowed for an open layout planning. The entrance was made in the centre of the house to entre into a foyer space instead of directly entering into the Formal Living area. The Buddha design wall cladding with the golden leg console creates an inviting entrance area for the visitors as well as the owners. A beautiful golden partition with planter boxes separates the foyer from the Living area. The Living area houses a long TV unit with marble finish backdrop and a grey and wooden base unit giving it a very modern look. The Dining area on the other side of the foyer houses an elaborate crockery unit given that the kitchen is quite compact to accommodate all the essentials. The mirror cladding in the centre and the glass shutters give an elegant look and avoids from perceiving the crockery unit as a bulky unit. The trim wall design lends a subtle backdrop to the Dining. Bedrooms are designed to keep the furniture to the minimal given the compact sizes of the bedrooms with neutral colour hues and textured wallpapers to accentuate the spaces.






















