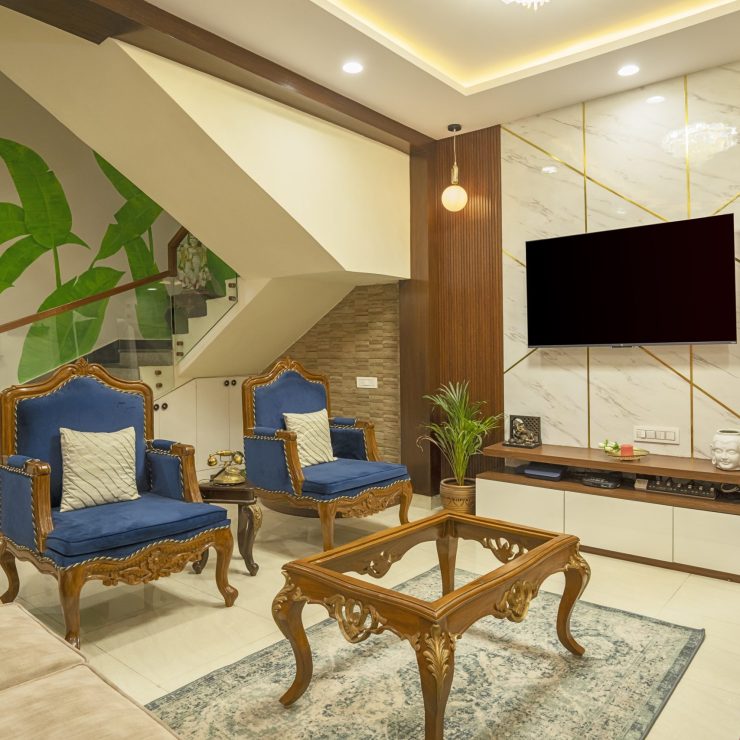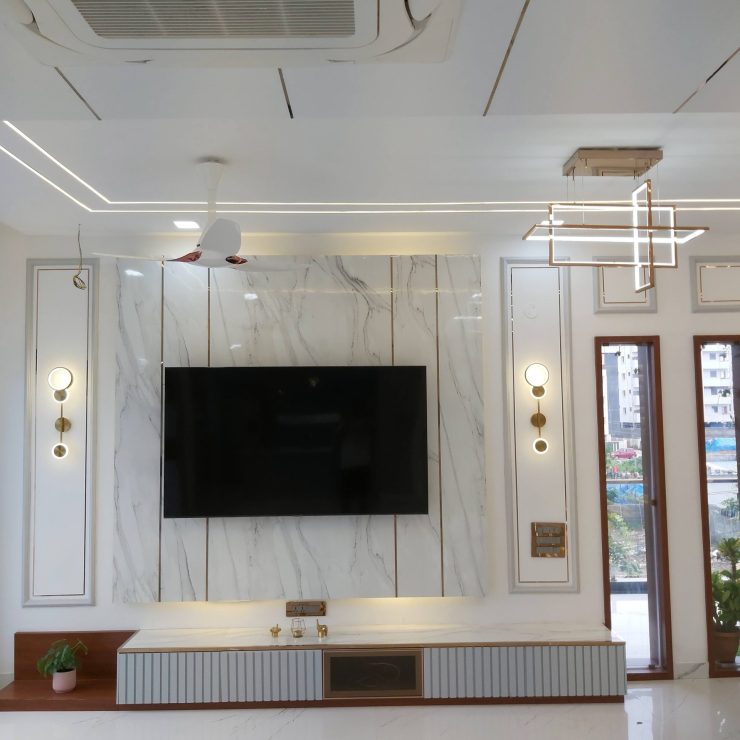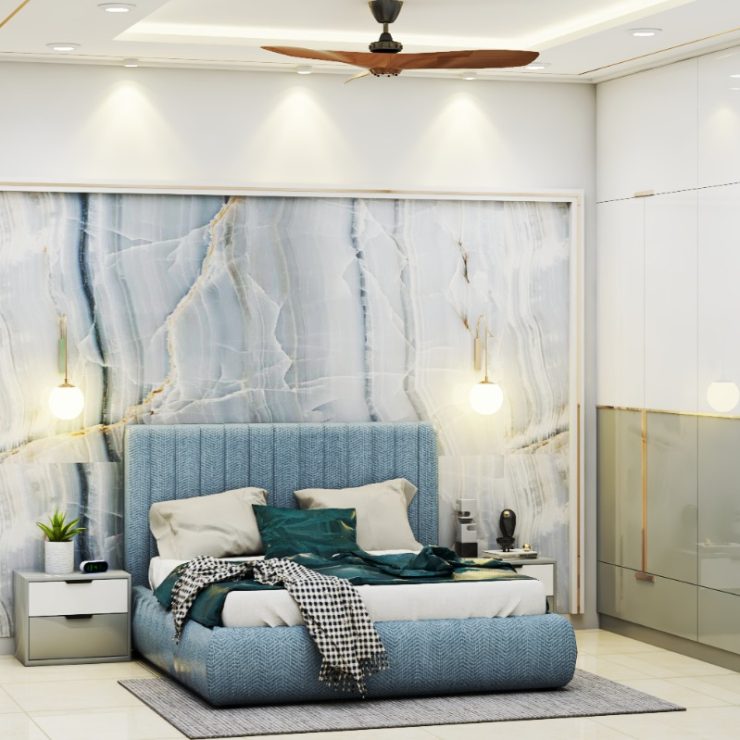This house represents the simplicity and modesty of a closely bonded family. The design approach for this home was functional but at the same time we brought in textures and colours that would elevate the aesthetics of the space. The Kitchen has been designed in white and grey acrylic finish with ample storage at the base and upper levels. A breakfast counter has been added that not only doubles up the storage but also serves as a dining space as we have eliminated the dining table to maintain the spaciousness. The area below the staircase has been designed to serve as a common vanity area that accommodates the dishwasher, common wash basin and also allows for a crockery storage with glass shutter as well as a loft storage. The double height staircase gets a grand look with the large chandelier in the centre. The bedrooms are compact and have been planned to cater to all the needs of the client without making them cluttered. The Children bedroom has been given a personal touch by adding a hand painted element as a backdrop to the bed and a motivational quote representing the play zone on the first floor. A small bar area has been carved out of the wardrobe space in the fourth bedroom that is more of a multifunctional space.






























